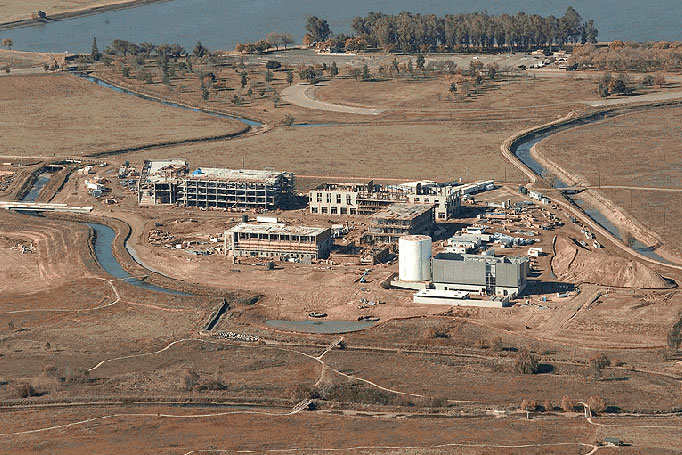4LEAF provided construction inspection and observation services and our sub-consultant team performed testing and Geotechnical Engineering-of-Record services for the construction of the new 10th University of California, at Merced. This $350 million project was constructed to accommodate a research and teaching facility for the large population increase forecasted for the State of California in the upcoming decades. The new campus included the following components:
Site Development and Infrastructure (Central Plant) – This component consisted of all site improvements for the campus including grading, building foundations, bridges, pump stations, roadways, hardscape, landscape, and underground utilities. In addition, this component encompassed construction of the Central Plant. The Central Plant is a two-story building with a single story telecom building. The main Central Plant building houses the equipment for the entire campus as well as its facilities and staff to operate the plant. The majority of the plant area is mechanical and electrical equipment space for chillers, boilers, pump, switchgear, and a one million gallon thermal energy storage tank (TES), which stores chilled water for distribution to all the campus buildings for cooling.
Garden Suites and Lakeview Dining – This component consisted of three types of spaces: student housing, commons, and dining. The Housing Buildings are two story structures totaling approximately 22,700 sq. ft. The Commons Building is a one story structure totaling approximately 18,200 sq. ft. The Dining Building is a one story structure totaling approximately 14,800 sq. ft.
Library & Information Technology Center – This 173,000 sq. ft component included a three-story wing (West Wing), and highly-glazed four-story central connector (Lantern), and an East Wing. This building will house classrooms and offices for students and faculty as well as the Campus Library.
Classroom and Office Building – This 182,000 sq. ft. component contained 60,000 assignable sq. ft. of multidisciplinary instructional space for students and research office space for faculty in the social sciences, humanities, and arts.
Science and Engineering Building – This 174,000 sq. ft. component houses The School of Engineering and The School Natural Sciences and incorporates energy-efficient teaching and research laboratories.

